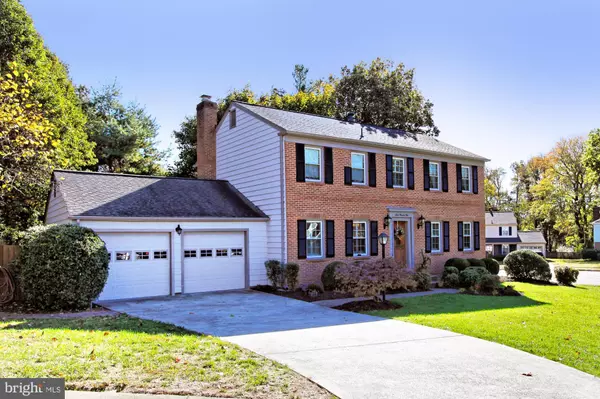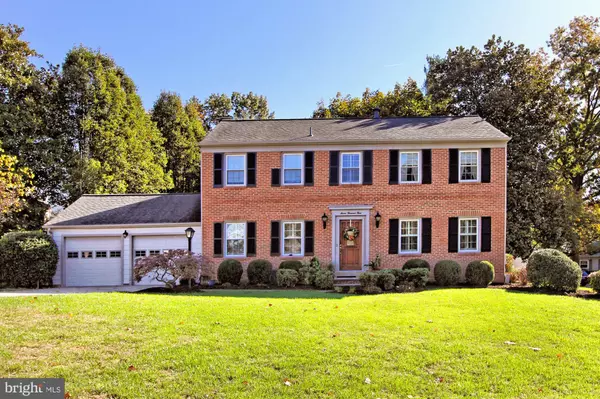For more information regarding the value of a property, please contact us for a free consultation.
7003 STONE MILL PL Alexandria, VA 22306
Want to know what your home might be worth? Contact us for a FREE valuation!

Our team is ready to help you sell your home for the highest possible price ASAP
Key Details
Sold Price $600,000
Property Type Single Family Home
Sub Type Detached
Listing Status Sold
Purchase Type For Sale
Square Footage 2,080 sqft
Price per Sqft $288
Subdivision Stoneybrooke
MLS Listing ID VAFX1094720
Sold Date 12/13/19
Style Colonial
Bedrooms 3
Full Baths 2
Half Baths 1
HOA Y/N N
Abv Grd Liv Area 2,080
Originating Board BRIGHT
Year Built 1971
Annual Tax Amount $6,086
Tax Year 2019
Lot Size 10,826 Sqft
Acres 0.25
Property Description
Welcome to 7003 Stone Mill Place in vibrant Alexandria, Virginia! Nestled on a quiet cul-de-sac in the well-established Stoneybrooke community, this 3 bedroom, 2.5 bath home delivers plenty of living space. A tailored brick and siding exterior, mature landscaping, large fenced-in yard, deck, an open floor plan, warm hardwoods, decorative moldings, recessed lighting, plantation shutters, and an abundance of windows are just some of the fine features that make this home so special.Earth-toned tile flooring greets you in the foyer and transitions to rich hardwoods in the living room where the light from two walls of windows illuminates rich hardwood floors, crisp crown molding, and a neutral color palette and creates an airy and inviting space. The adjoining dining room offers plenty of space for all occasions and is accented by wainscoting and a 7-arm shaded chandelier adding a distinctly tailored feel. Here, a sliding glass door grants access to the deck with built-in benches, privacy railings, and steps down to a lush fenced-in yard with gardener s shed and majestic shade trees your own private retreat after a long day! Back inside, the sparkling kitchen is sure to inspire the enthusiastic chef with Corian countertops, custom cabinetry, and a center island with cooktop. Relax and unwind in the family room highlighted by a wood-burning fireplace, beamed ceiling, and exterior French doors; while a versatile den and powder room complement the main level. Ascend the stairs to the light-filled master bedroom suite featuring room for a sitting area, large closet, and en suite bath with a separate vanity area. Down the hall, two additional bedrooms, each with lighted ceiling fans and generous closet space, share access to the well-appointed hall bath with wood vanity and sleek lighting. The lower level recreation room with tile flooring delivers plenty of space for games, media, or simple relaxation; as a laundry room with loads of storage space completes the comfort and convenience of this wonderful home. All this is located in a peaceful residential setting that is super convenient to S. Kings Highway, I-95, I-495, Route 1, GW Parkway, and just 1.5 miles from the Huntington Metro Station. Perfect for Pentagon (10 minutes by Metro), Crystal City (Amazon HQ2), and D.C commuters. Everyone will welcome the diverse shopping, dining, and entertainment options available throughout the area and the cultural, historical, and nightlife pursuits of Washington D.C. are just a short drive away. Nature enthusiasts will appreciate nearby Huntley Meadows Park with over 1,500 acres of forests, peaceful meadows, and wetlands bursting with life, while the wooded nature trails of Stoneybrooke Park are within the neighborhood. For classic elegance infused with expert craftsmanship and designer finishes, you ve found it. Welcome home!
Location
State VA
County Fairfax
Zoning 131
Rooms
Basement Full
Interior
Heating Forced Air
Cooling Central A/C, Ceiling Fan(s)
Fireplaces Number 1
Equipment Dishwasher, Disposal, Dryer, Icemaker, Oven/Range - Gas, Refrigerator, Washer
Fireplace Y
Appliance Dishwasher, Disposal, Dryer, Icemaker, Oven/Range - Gas, Refrigerator, Washer
Heat Source Natural Gas
Exterior
Parking Features Garage - Front Entry, Garage Door Opener
Garage Spaces 2.0
Water Access N
Accessibility None
Attached Garage 2
Total Parking Spaces 2
Garage Y
Building
Story 3+
Sewer Public Sewer
Water Public
Architectural Style Colonial
Level or Stories 3+
Additional Building Above Grade, Below Grade
New Construction N
Schools
Elementary Schools Groveton
Middle Schools Sandburg
High Schools West Potomac
School District Fairfax County Public Schools
Others
Senior Community No
Tax ID 0922 22 0326
Ownership Fee Simple
SqFt Source Estimated
Special Listing Condition Standard
Read Less

Bought with Marlene W Hall • EXP Realty, LLC
GET MORE INFORMATION




